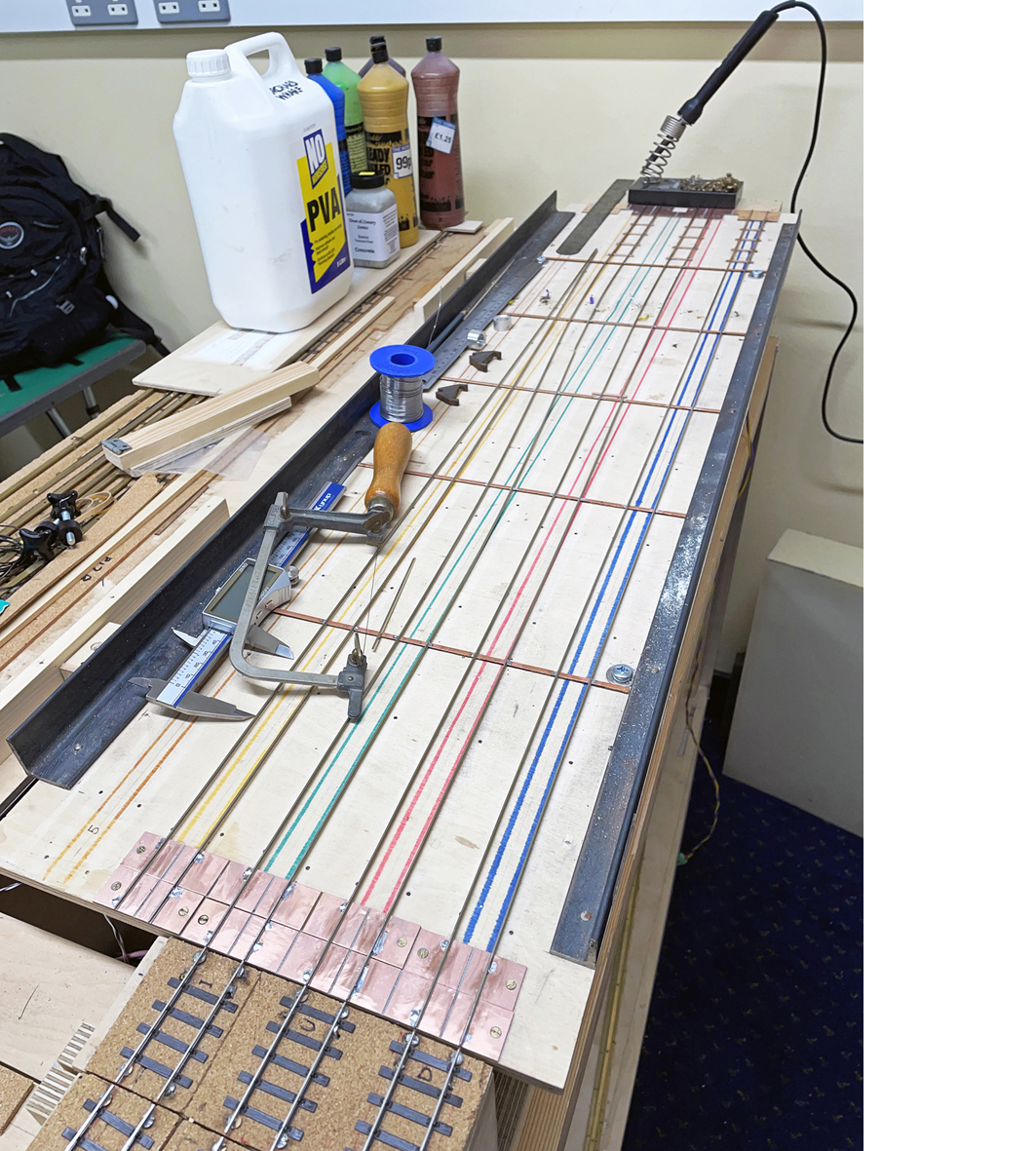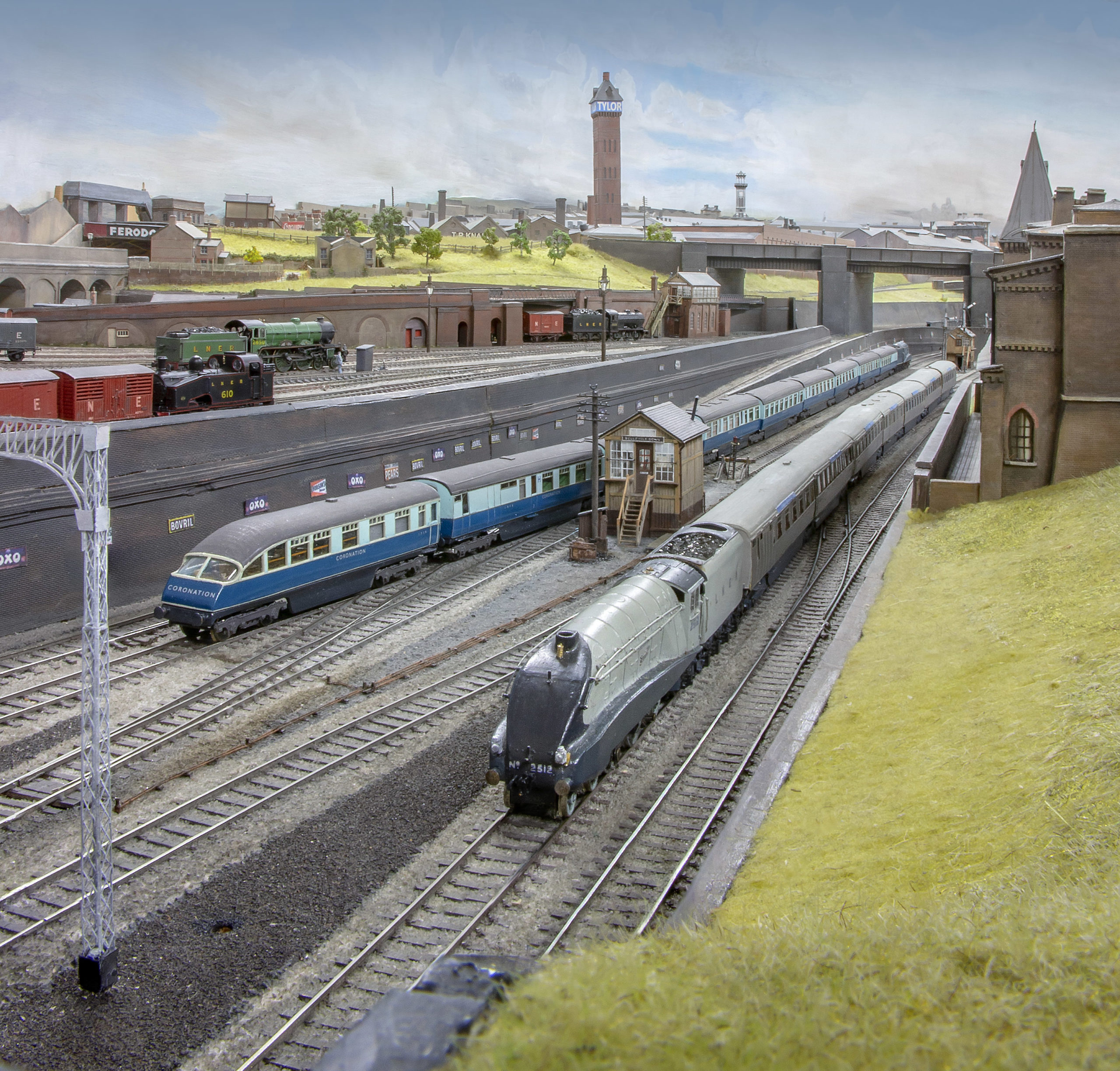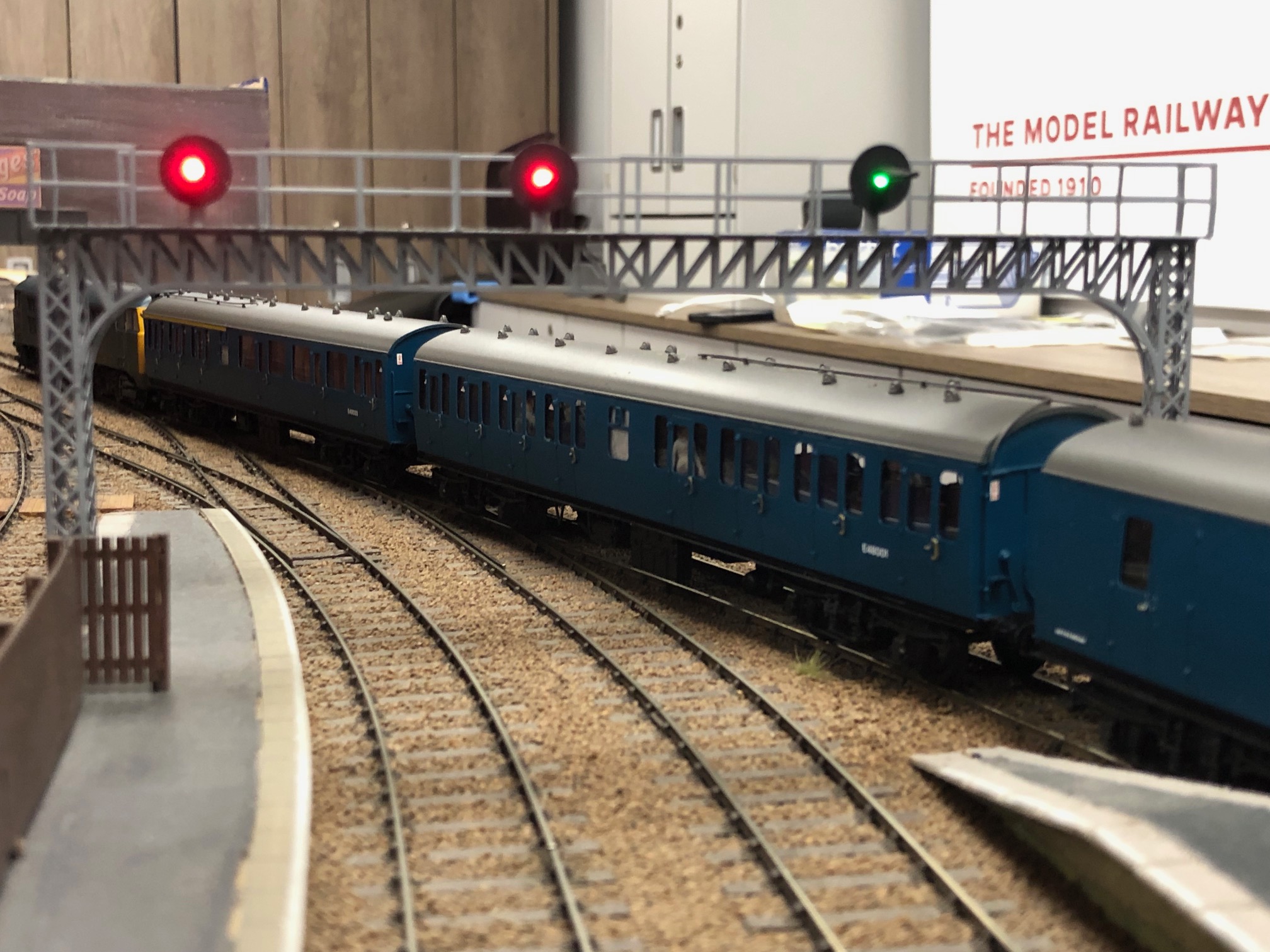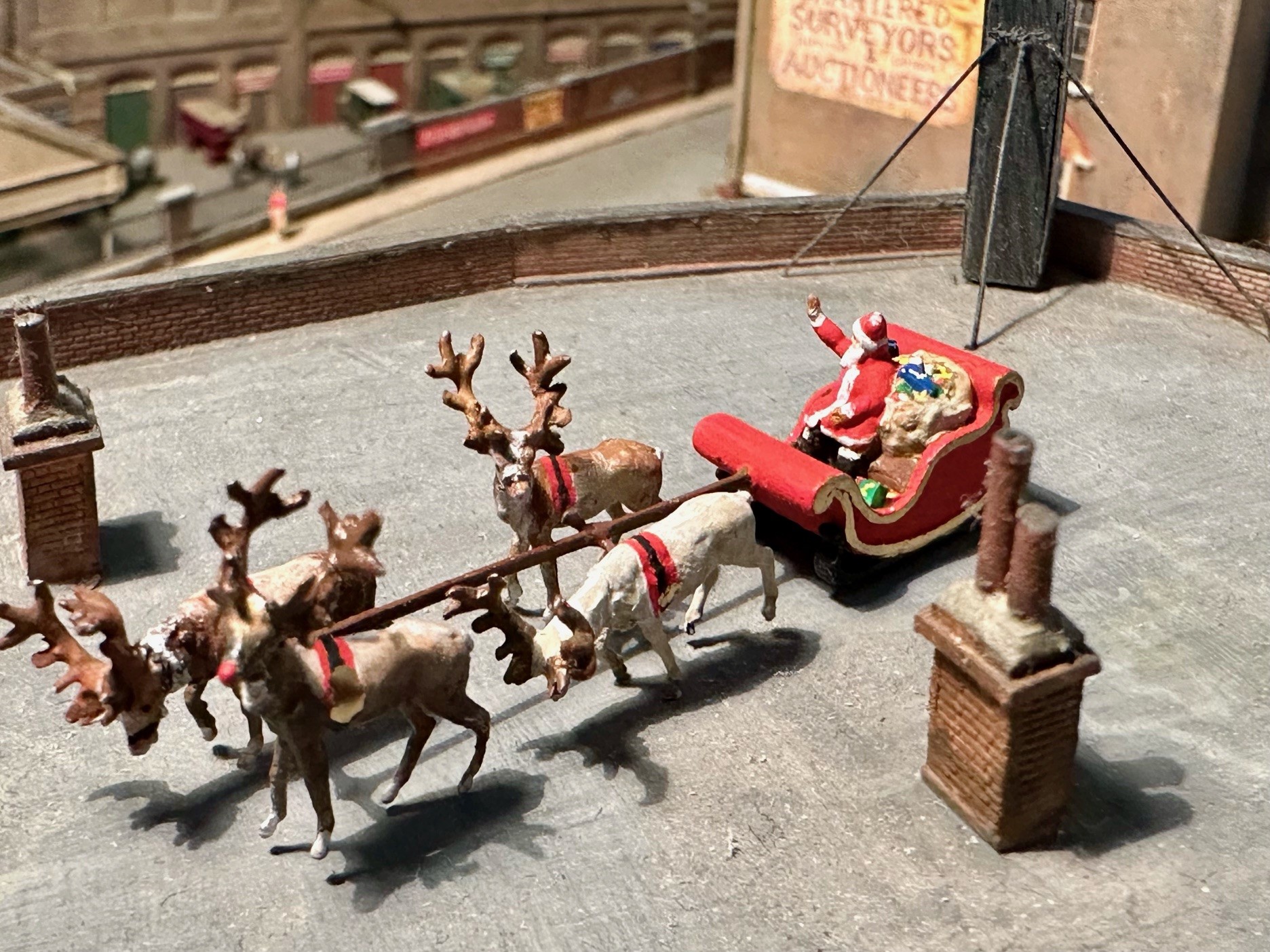York Road – digging down (Pt 4)
Timothy Watson
31st October 2020
3 minutes

If you’re new to this thread, please use the tags below to find the previous instalments of this project.
Quite a bit of detailing, such as the staff room and more accurate rendition of the lift lobbies have been added to the rear sections of the York Road tube station.
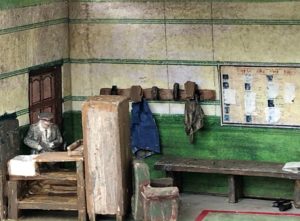
The scenic end of the YR tube station is now sketched in. In fact when the original tube station was built a number of terraced houses were demolished, which accounts for its strange plan form.
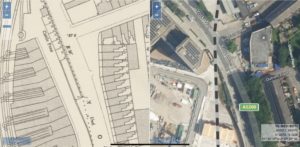
The northern wall of the remaining houses was rendered and the fireplace openings maintained, an effect also mimicked on the south end of the station; the GNP&BR always kept its options opened for further development on its railway sites. I thought that it might be feasible to represent the rendered house on the very end of the plot.
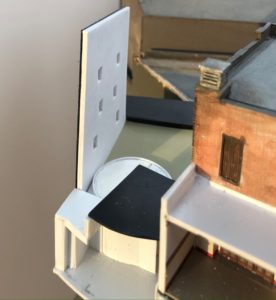
Whilst it was obviously feasible to make the house, it ended up looking like a Norman castle keep. I have therefore shortened it, but still showing a couple of fireplaces.
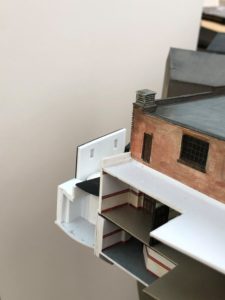
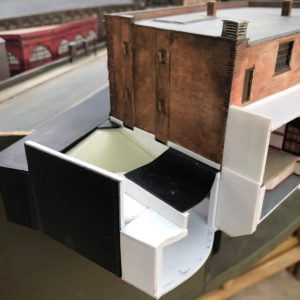
Part of the reason for keeping the wall slightly higher is that there will be an advertising hoarding on the road side pavement and so the wall will offer some protection. There is an ideal glory hole here for old bedsteads and other junk, chucked over the boundary onto the waste ground (nowadays it would be supermarket trolleys).
The use of separate sections held together with strong magnets has been an absolute boon for easing construction. I suspect that I will use dabs of glue to hold these sections in place when construction is complete, but the glue will be easily accessed for dismantling, should the need arise.
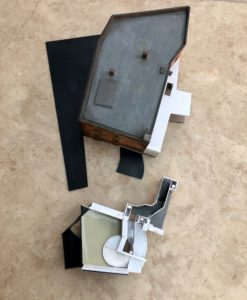
I should be getting some 35mm diameter copper tube soon for the stair shaft, then some heavier gauge brass tube for the lift shafts.
Richard W has made the final draft of the visible track plan – the originals are superimposed on the Templot plan: we now have all the GNP&BR drawings for the crossover tunnels so these will be depicted as accurately as possible. The current CF baseboard outline is in purple.

One could say it’s a “two sidings, two buffers stops and long grass layout”, but there aren’t any buffer stops…(see MRJ #279).
Thursday Track Nights
We are open on Thursday evenings from 7pm to 9pm at our Keen House clubrooms. Visitors are welcome, please come along and introduce yourself.
Address:
Keen House, 4 Calshot Street, London, N1 9DA
Become a member
